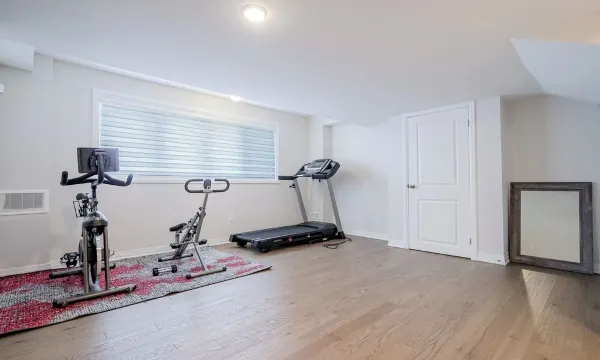Skyline Serenity 4000+ SqFt of Luxury with Rooftop Terrace | Elevator &Lake View
Date
-
Date
1 nuit
1 chambre, 2 adultes, 0 enfant
Tous les établissements à Bowmanville
Skyline Serenity 4000+ SqFt of Luxury with Rooftop Terrace | Elevator &Lake View
Nouveau sur Trip.com
Bowmanville, Ontario L1C 4A9, Canada
Afficher sur la carte
L'adresse complète sera indiquée après la réservation.
Nous égalons les prix
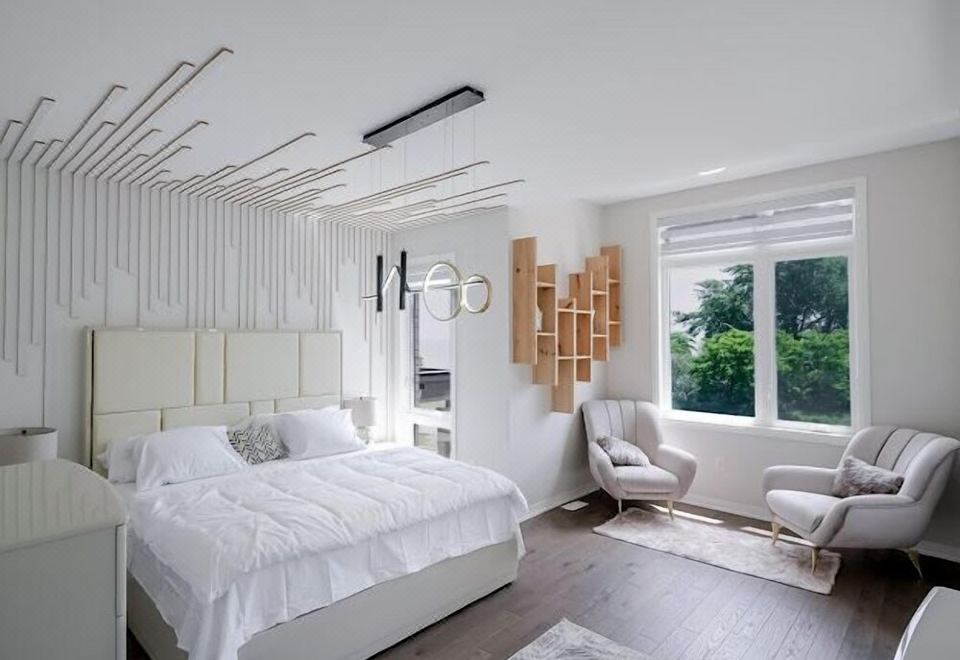
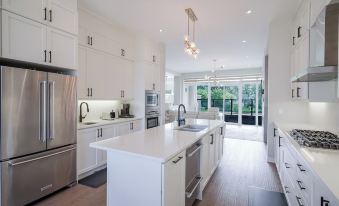
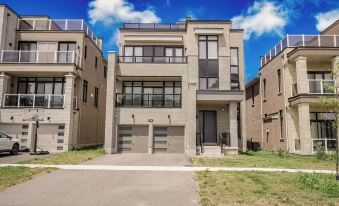
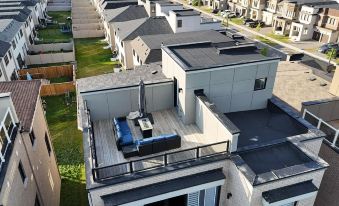
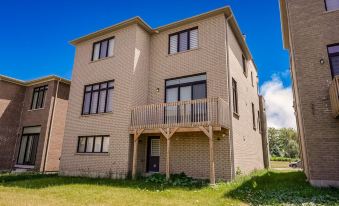
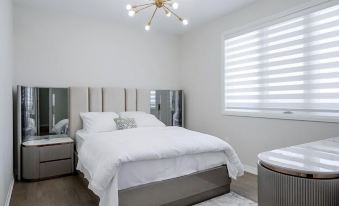
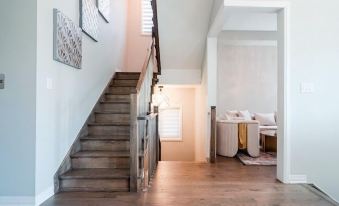
Services et équipements
Salle de sport
Wi-Fi dans les espaces publics
Espaces publics non fumeurs
Ascenseur
Jardin
Tous les services et équipements
Description de l'établissement
🌊 Ultra-Luxury Lake Ontario Estate | Rooftop • Elevator • 4BR • 6BA • 4000+ SqFt
Welcome to an exceptional, designer-crafted lakeside retreat — a rare find of true luxury living just steps from Lake Ontario. This nearly new, barely lived-in home offers over 4,000 square feet of meticulously curated space, boasting floor-to-ceiling windows, elegant 11-foot ceilings, and a seamless blend of indoor-outdoor waterfront living.
From its sky-high rooftop terrace with panoramic lake views to its private elevator, walkout basement fitness area, and soothing spa-style ensuite, every detail of this estate is crafted for those who demand exclusivity, beauty, and effortless comfort.
⸻
✨ Key Features at a Glance:
• 🛏 4 Bedrooms | Spacious, private, and elegantly designed
• 🛁 6 Bathrooms | Including multiple spa-inspired ensuites
• 🏠 4000+ SqFt of Luxury Living | With 11-ft ceilings on main floor
• 🌊 Lake Ontario Views | From front deck, rooftop, bedroom, and even the ensuite tub
• 🪟 Floor-to-Ceiling Windows | Flooding the home with natural light and lake views
• 🌅 Private Rooftop Terrace | Unobstructed 180° water views – your own outdoor oasis
• 🚪 Walkout Basement | Featuring full bathroom and home gym with fitness equipment
• 🛗 Elevator Access | Smooth transitions between floors, mobility-friendly
• 🚘 3-Car Garage + Double Driveway | Ample parking for guests and families
• 🛋 Designer Interiors | Open concept layout, luxury materials, and premium finishes
⸻
🏡 Main Floor – A Grand Welcome
Step into a sunlit space with 11-foot ceilings and full-height glass windows framing spectacular water views. The expansive living area connects to a chef’s kitchen and elegant dining space — all thoughtfully designed for relaxation or upscale entertaining.
Walk out to a lake-facing deck at the front or step onto a private rear terrace — both offering peaceful outdoor spots for morning coffee or evening wine.
⸻
🛏 Primary Suite – Lake Views from Your Bed & Bath
The primary bedroom is a sanctuary. Wake up to unobstructed lake views through wall-to-wall windows, and wind down in your spa-inspired 6-piece ensuite featuring a jacuzzi tub with lake view, walk-in glass shower, and massive custom walk-in closet.
Private access to the front deck allows for peaceful mornings in complete privacy, while the ensuite delivers a rare experience: soaking in luxury with views of Lake Ontario.
⸻
🛌 Additional Bedrooms & Bathrooms
Each of the 3 additional bedrooms is generously sized and individually styled, with large windows and elegant finishes. Some feature ensuite bathrooms and walk-in closets — perfect for guests, teens, or extended family.
All bathrooms are finished to spa standards, with modern fixtures, oversized mirrors, and rich textures.
⸻
🧘♀️ Walkout Basement & Fitness Area
Downstairs, discover a fully finished walkout basement with natural light, a private bathroom, and a dedicated home gym equipped with essential fitness equipment. Whether you’re keeping up your morning routine or relaxing post-adventure, this level adds comfort and versatility.
⸻
🌇 Rooftop Terrace – The Crown Jewel
Escape to the rooftop terrace, your private perch above the lake. With unmatched panoramic views of Lake Ontario, this is the perfect place to:
• Enjoy sunrise yoga
• Host elegant evening gatherings
• Unwind under the stars with a glass of wine
Few properties offer this level of elevated outdoor living — literally.
⸻
🛗 Accessibility & Comfort for All
A private elevator connects all floors, making the home mobility-friendly and ideal for guests of all ages. Whether you’re traveling with elderly family members or simply prefer seamless convenience, the elevator ensures no stairs will ever be a barrier.
⸻
🏞 Location & Lifestyle
Set in a quiet, upscale lakeside enclave, you’re just moments from:
• Lake Ontario waterfront trails & parks
• Beaches, marinas, and lookout points
• Fine dining, cafés, and local shops
• Easy access to nearby cities for business or exploration
Whether you’re seeking nature, nightlife, or quiet luxury — it’s all within reach.
🧺 Included Amenities
• High-speed Wi-Fi
• Central air & heating
• Smart TVs
• Fresh linens & towels
• In-home laundry
• Fitness equipment
• Elevator
• 3-car garage
• Double driveway
• Rooftop seating (seasonal)
⸻
💬 Your Stay
This is not just a vacation rental — it’s a rare experience of curated luxury, architectural beauty, and lakeside peace. Ideal for:
• Luxury getaways
• Executive retreats
• Extended family stays
• Wellness-focused escapes
We’re here to make your stay seamless. Reach out with special requests — early check-in, long stays, or local recommendations.
⸻
🔑 Book Your Luxury Lake Escape Today
There are few homes that offer this level of design, comfort, and view — all in one package. Come experience a place where luxury meets the lake. Your escape awaits.About pets:No pets allowed.About checkOut:Check out before 11:00 AM.About children:Children allowed: ages 0-17.About checkIn:Check in after 3:00 PM.About smoking:Smoking is not permitted.About minBookingAge:Minimum age to rent: 18.About events:No events allowed.
Voir plus
Évaluations
Soyez le premier à laisser un avis après séjour
Alentours
Train : Oshawa Via Rail Station
(24,3km)
Train : Whitby
(25,7km)
Voir sur la carte
Aperçu
Chambres
Services et équipements
Conditions
Hôte
10
4 Bedrooms Private Vacation Home
4 chambres : 8 lits queen size
Wi-Fi gratuit
Non
Climatisation
Réfrigérateur
Téléviseur
Wi-Fi dans la chambre
Voir les disponibilités
Services et équipements
Équipements les plus appréciés
Salle de sport
Wi-Fi dans les espaces publics
Salle de sport
Plus de services et équipements
Internet
Wi-Fi dans les espaces publics
Santé et bien-être
Salle de sport
Espaces communs
Espaces publics non fumeurs
Ascenseur
Jardin
Politiques de l'établissement
Heures d'enregistrement et de départ de l'hôtel
Enregistrement : après 15:00
Départ de l'hôtel : avant 11:00.
Conditions relatives aux enfants
Les enfants de tous âges sont les bienvenus dans cet établissement
Des frais supplémentaires peuvent s'appliquer pour les enfants utilisant les lits existants. Ajoutez le nombre d'enfants pour obtenir un prix plus précis.
Berceaux et lits supplémentaires
Veuillez contacter l'hôtel pour plus de détails sur les conditions relatives aux lits bébés et aux lits d'appoint.
Restrictions d'âge
Le voyageur principal qui s'enregistre doit être âgé d'au moins 18 ans.
Hôte de l'établissement
À propos de cet établissement
Voir l'original
🌊 Ultra-Luxury Lake Ontario Estate | Rooftop • Elevator • 4BR • 6BA • 4000+ SqFt
Welcome to an exceptional, designer-crafted lakeside retreat — a rare find of true luxury living just steps from Lake Ontario. This nearly new, barely lived-in home offers over 4,000 square feet of meticulously curated space, boasting floor-to-ceiling windows, elegant 11-foot ceilings, and a seamless blend of indoor-outdoor waterfront living.
From its sky-high rooftop terrace with panoramic lake views to its private elevator, walkout basement fitness area, and soothing spa-style ensuite, every detail of this estate is crafted for those who demand exclusivity, beauty, and effortless comfort.
⸻
✨ Key Features at a Glance:
• 🛏 4 Bedrooms | Spacious, private, and elegantly designed
• 🛁 6 Bathrooms | Including multiple spa-inspired ensuites
• 🏠 4000+ SqFt of Luxury Living | With 11-ft ceilings on main floor
• 🌊 Lake Ontario Views | From front deck, rooftop, bedroom, and even the ensuite tub
• 🪟 Floor-to-Ceiling Windows | Flooding the home with natural light and lake views
• 🌅 Private Rooftop Terrace | Unobstructed 180° water views – your own outdoor oasis
• 🚪 Walkout Basement | Featuring full bathroom and home gym with fitness equipment
• 🛗 Elevator Access | Smooth transitions between floors, mobility-friendly
• 🚘 3-Car Garage + Double Driveway | Ample parking for guests and families
• 🛋 Designer Interiors | Open concept layout, luxury materials, and premium finishes
⸻
🏡 Main Floor – A Grand Welcome
Step into a sunlit space with 11-foot ceilings and full-height glass windows framing spectacular water views. The expansive living area connects to a chef’s kitchen and elegant dining space — all thoughtfully designed for relaxation or upscale entertaining.
Walk out to a lake-facing deck at the front or step onto a private rear terrace — both offering peaceful outdoor spots for morning coffee or evening wine.
⸻
🛏 Primary Suite – Lake Views from Your Bed & Bath
The primary bedroom is a sanctuary. Wake up to unobstructed lake views through wall-to-wall windows, and wind down in your spa-inspired 6-piece ensuite featuring a jacuzzi tub with lake view, walk-in glass shower, and massive custom walk-in closet.
Private access to the front deck allows for peaceful mornings in complete privacy, while the ensuite delivers a rare experience: soaking in luxury with views of Lake Ontario.
⸻
🛌 Additional Bedrooms & Bathrooms
Each of the 3 additional bedrooms is generously sized and individually styled, with large windows and elegant finishes. Some feature ensuite bathrooms and walk-in closets — perfect for guests, teens, or extended family.
All bathrooms are finished to spa standards, with modern fixtures, oversized mirrors, and rich textures.
⸻
🧘♀️ Walkout Basement & Fitness Area
Downstairs, discover a fully finished walkout basement with natural light, a private bathroom, and a dedicated home gym equipped with essential fitness equipment. Whether you’re keeping up your morning routine or relaxing post-adventure, this level adds comfort and versatility.
⸻
🌇 Rooftop Terrace – The Crown Jewel
Escape to the rooftop terrace, your private perch above the lake. With unmatched panoramic views of Lake Ontario, this is the perfect place to:
• Enjoy sunrise yoga
• Host elegant evening gatherings
• Unwind under the stars with a glass of wine
Few properties offer this level of elevated outdoor living — literally.
⸻
🛗 Accessibility & Comfort for All
A private elevator connects all floors, making the home mobility-friendly and ideal for guests of all ages. Whether you’re traveling with elderly family members or simply prefer seamless convenience, the elevator ensures no stairs will ever be a barrier.
⸻
🏞 Location & Lifestyle
Set in a quiet, upscale lakeside enclave, you’re just moments from:
• Lake Ontario waterfront trails & parks
• Beaches, marinas, and lookout points
• Fine dining, cafés, and local shops
• Easy access to nearby cities for business or exploration
Whether you’re seeking nature, nightlife, or quiet luxury — it’s all within reach.
🧺 Included Amenities
• High-speed Wi-Fi
• Central air & heating
• Smart TVs
• Fresh linens & towels
• In-home laundry
• Fitness equipment
• Elevator
• 3-car garage
• Double driveway
• Rooftop seating (seasonal)
⸻
💬 Your Stay
This is not just a vacation rental — it’s a rare experience of curated luxury, architectural beauty, and lakeside peace. Ideal for:
• Luxury getaways
• Executive retreats
• Extended family stays
• Wellness-focused escapes
We’re here to make your stay seamless. Reach out with special requests — early check-in, long stays, or local recommendations.
⸻
🔑 Book Your Luxury Lake Escape Today
There are few homes that offer this level of design, comfort, and view — all in one package. Come experience a place where luxury meets the lake. Your escape awaits.About pets:No pets allowed.About checkOut:Check out before 11:00 AM.About children:Children allowed: ages 0-17.About checkIn:Check in after 3:00 PM.About smoking:Smoking is not permitted.About minBookingAge:Minimum age to rent: 18.About events:No events allowed.
Voir la description complète
Questions fréquemment posées
Le Skyline Serenity 4000+ SqFt of Luxury with Rooftop Terrace | Elevator &Lake View est-il proche de sites d’intérêt ?
Les sites d’intérêt à proximité de Skyline Serenity 4000+ SqFt of Luxury with Rooftop Terrace | Elevator &Lake View incluent : Lakebreeze Waterfront Park, à 180m de votre recherche (à vol d'oiseau)Le Skyline Serenity 4000+ SqFt of Luxury with Rooftop Terrace | Elevator &Lake View est-il proche de sites d’intérêt ?
Quels sont les horaires d’arrivée et de départ du Skyline Serenity 4000+ SqFt of Luxury with Rooftop Terrace | Elevator &Lake View ?
Les horaires d’arrivée à Skyline Serenity 4000+ SqFt of Luxury with Rooftop Terrace | Elevator &Lake View sont 15:00 et les horaires de départ sont 11:00.Quels sont les horaires d’arrivée et de départ du Skyline Serenity 4000+ SqFt of Luxury with Rooftop Terrace | Elevator &Lake View ?
Quel est le prix d’une chambre au Skyline Serenity 4000+ SqFt of Luxury with Rooftop Terrace | Elevator &Lake View ?
Les tarifs au Skyline Serenity 4000+ SqFt of Luxury with Rooftop Terrace | Elevator &Lake View varient selon les dates de séjour, le type de chambre et les conditions tarifaires. Pour consulter les prix en temps réel, indiquez vos dates de séjour : les meilleurs tarifs disponibles s’afficheront.Quel est le prix d’une chambre au Skyline Serenity 4000+ SqFt of Luxury with Rooftop Terrace | Elevator &Lake View ?
Y a-t-il une gare à proximité de Skyline Serenity 4000+ SqFt of Luxury with Rooftop Terrace | Elevator &Lake View ?
La gare la plus proche est Oshawa Via Rail Station, qui se trouve à environ 24,3km de l'hôtel soit à peu près 18 min en voiture..Y a-t-il une gare à proximité de Skyline Serenity 4000+ SqFt of Luxury with Rooftop Terrace | Elevator &Lake View ?
À propos de cet établissement
| Gare la plus proche | Oshawa Via Rail Station |
|---|---|
| Distance jusqu'à la gare | 24.29KM |
| Nombre d'étoiles de l'hôtel | 4 |

