Charming Cabin with Private Hot Tub and Scenic Mountain Views - Cozy Retreat
Date
-
Date
1 nuit
1 chambre, 2 adultes, 0 enfant
Tous les établissements à Fraser
Charming Cabin with Private Hot Tub and Scenic Mountain Views - Cozy Retreat
133 East Eisenhower Drive, Fraser, CO, 80442, US, Fraser, Colorado, États-Unis
Afficher sur la carte
Nous égalons les prix
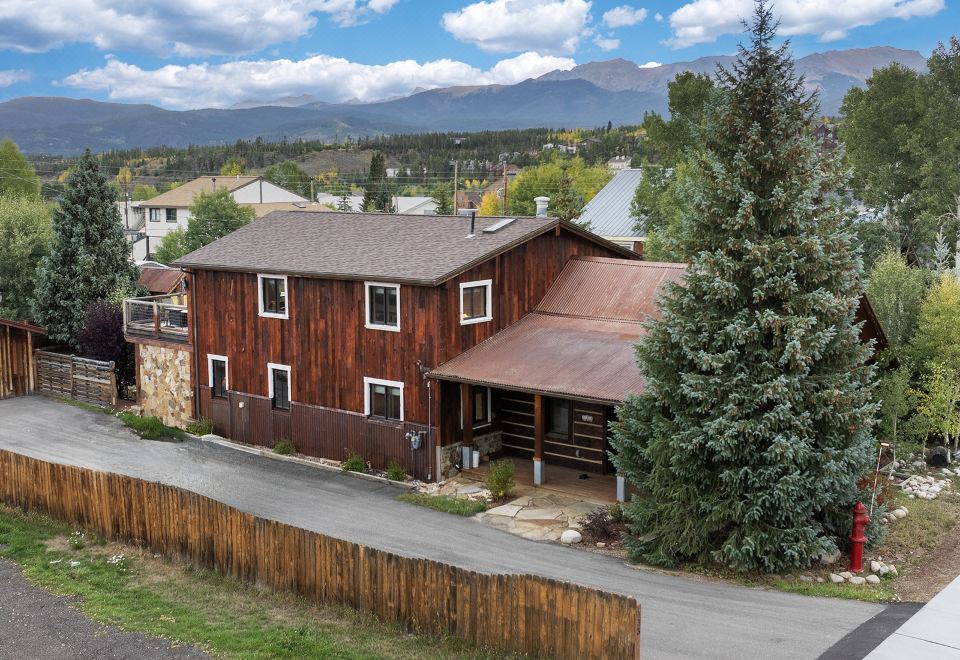
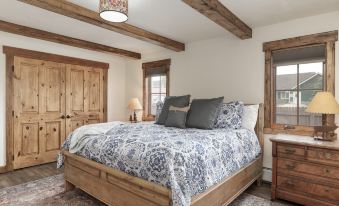
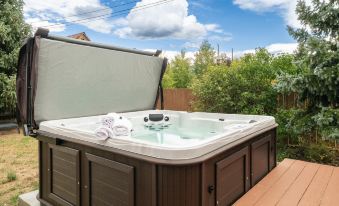
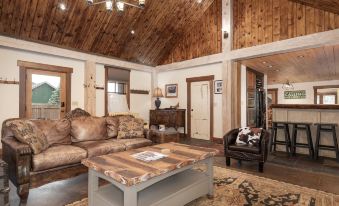
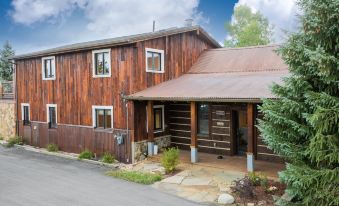
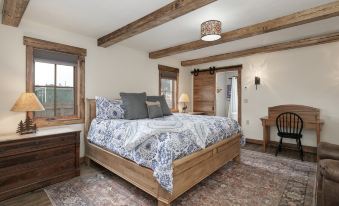
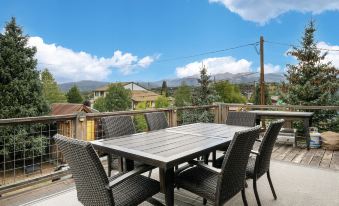
Description de l'établissement
Experience a beautifully renovated cabin in the heart of downtown Fraser, offering all the amenities for an ideal family retreat. This location is conveniently within walking distance to various restaurants, breweries and shops. Additionally, the property is accessible via the complimentary town shuttle, providing effortless transportation to the Winter Park Resort or the downtown area of Winter Park.
Voir plus
Évaluations
Soyez le premier à laisser un avis après séjour
Alentours
Train : Fraser Park/Winter Park Station
(490m)
Monument : Fraser Valley Library
(270m)
Voir sur la carte
Aperçu
Chambres
Conditions
35
Charming Cabin With Private Hot Tub And Scenic Mountain Views-Cozy Retreat
4 lits simples 2 lits queen size et 2 lits king size
Non
Salle de bains privative
Réfrigérateur
Eau chaude (24h/24)
Four
Voir les disponibilités
Politiques de l'établissement
Heures d'enregistrement et de départ de l'hôtel
Enregistrement : après 16:00
Départ de l'hôtel : avant 10:00.
Description de l'établissement
- Nombre de chambres : 1
Numéro de téléphone :+1-8005792530
Experience a beautifully renovated cabin in the heart of downtown Fraser, offering all the amenities for an ideal family retreat. This location is conveniently within walking distance to various restaurants, breweries and shops. Additionally, the property is accessible via the complimentary town shuttle, providing effortless transportation to the Winter Park Resort or the downtown area of Winter Park.
This cabin features vaulted wooden ceilings in the expansive main living area, providing ample space for relaxation and social interaction. It is an ideal setting for engaging in conversation and playing games, complemented by in-floor radiant heating that ensures warmth for your feet during the winter season.
The primary kitchen is an ideal setting for any chef, featuring ample space, a custom backsplash, and a spacious bay window above the sink that offers picturesque views of the yard. It is equipped with stainless steel appliances, a generous pantry and a compact breakfast bar that opens into the main living area, accommodating up to three individuals. Furthermore, the expansive kitchen provides additional seating for four more guests during mealtimes.
The rear part of the residence features an additional entrance that leads into a spacious mudroom, which offers ample storage for outdoor equipment, coats and jackets. This area provides direct access to both the kitchen and the laundry room, which is equipped with counters and a sink.
The upper level of the residence features a spacious open floor plan that serves as a secondary living room. This area is enhanced by numerous windows, a ceiling fan and luxurious sofas arranged around a flat screen television. Additionally, it includes a wet bar area and provides access to a private deck.
The other three bedrooms and bathrooms are situated on this level as well. The third bedroom is furnished with two twin beds, while the fourth bedroom features a queen bed. These two bedrooms share access to the main bathroom in the hallway. The fifth bedroom includes a queen bed and an en-suite bathroom, which is equipped with a shower and spacious custom vanity.
Guests may access the backyard through the rear entrance, where they can appreciate a modest patio space and a grassy lawn enclosed within a fenced.
Parking is available in the private driveway of the residence, with a garage accommodating two small vehicles or one large SUV. There is also additional outdoor parking in the driveway. Guests are advised that parking on the street or in the adjacent church parking lot is not permitted.
Smoking and no pets are allowed as per the Homeowner Association rules. It is strictly prohibited for guests to smoke or have pets on the property. Violators will be fined 500 per day.
STR#07018 Experience a beautifully renovated cabin in the heart of downtown Fraser, offering all the amenities for an ideal family retreat. This location is conveniently within walking distance to various restaurants, breweries and shops. Additionally, the property is accessible via the complimentary town shuttle, providing effortless transportation to the Winter Park Resort or the downtown area of Winter Park.
This cabin features vaulted wooden ceilings in the expansive main living area, providing ample space for relaxation and social interaction. It is an ideal setting for engaging in conversation and playing games, complemented by in-floor radiant heating that ensures warmth for your feet during the winter season.
The primary kitchen is an ideal setting for any chef, featuring ample space, a custom backsplash, and a spacious bay window above the sink that offers picturesque views of the yard. It is equipped with stainless steel appliances, a generous pantry and a compact breakfast bar that opens into the main living area, accommodating up to three individuals. Furthermore, the expansive kitchen provides additional seating for four more guests during mealtimes.
The rear part of the residence features an additional entrance that leads into a spacious mudroom, which offers ample storage for outdoor equipment, coats and jackets. This area provides direct access to both the kitchen and the laundry room, which is equipped with counters and a sink.
The upper level of the residence features a spacious open floor plan that serves as a secondary living room. This area is enhanced by numerous windows, a ceiling fan and luxurious sofas arranged around a flat screen television. Additionally, it includes a wet bar area and provides access to a private deck.
The other three bedrooms and bathrooms are situated on this level as well. The third bedroom is furnished with two twin beds, while the fourth bedroom features a queen bed. These two bedrooms share access to the main bathroom in the hallway. The fifth bedroom includes a queen bed and an en-suite bathroom, which is equipped with a shower and spacious custom vanity.
Guests may access the backyard through the rear entrance, where they can appreciate a modest patio space and a grassy lawn enclosed within a fenced.
Parking is available in the private driveway of the residence, with a garage accommodating two small vehicles or one large SUV. There is also additional outdoor parking in the driveway. Guests are advised that parking on the street or in the adjacent church parking lot is not permitted.
Smoking and no pets are allowed as per the Homeowner Association rules. It is strictly prohibited for guests to smoke or have pets on the property. Violators will be fined 500 per day.
STR#07018 Minimum age to book this property is : 25
This cabin features vaulted wooden ceilings in the expansive main living area, providing ample space for relaxation and social interaction. It is an ideal setting for engaging in conversation and playing games, complemented by in-floor radiant heating that ensures warmth for your feet during the winter season.
The primary kitchen is an ideal setting for any chef, featuring ample space, a custom backsplash, and a spacious bay window above the sink that offers picturesque views of the yard. It is equipped with stainless steel appliances, a generous pantry and a compact breakfast bar that opens into the main living area, accommodating up to three individuals. Furthermore, the expansive kitchen provides additional seating for four more guests during mealtimes.
The rear part of the residence features an additional entrance that leads into a spacious mudroom, which offers ample storage for outdoor equipment, coats and jackets. This area provides direct access to both the kitchen and the laundry room, which is equipped with counters and a sink.
The upper level of the residence features a spacious open floor plan that serves as a secondary living room. This area is enhanced by numerous windows, a ceiling fan and luxurious sofas arranged around a flat screen television. Additionally, it includes a wet bar area and provides access to a private deck.
The other three bedrooms and bathrooms are situated on this level as well. The third bedroom is furnished with two twin beds, while the fourth bedroom features a queen bed. These two bedrooms share access to the main bathroom in the hallway. The fifth bedroom includes a queen bed and an en-suite bathroom, which is equipped with a shower and spacious custom vanity.
Guests may access the backyard through the rear entrance, where they can appreciate a modest patio space and a grassy lawn enclosed within a fenced.
Parking is available in the private driveway of the residence, with a garage accommodating two small vehicles or one large SUV. There is also additional outdoor parking in the driveway. Guests are advised that parking on the street or in the adjacent church parking lot is not permitted.
Smoking and no pets are allowed as per the Homeowner Association rules. It is strictly prohibited for guests to smoke or have pets on the property. Violators will be fined 500 per day.
STR#07018 Experience a beautifully renovated cabin in the heart of downtown Fraser, offering all the amenities for an ideal family retreat. This location is conveniently within walking distance to various restaurants, breweries and shops. Additionally, the property is accessible via the complimentary town shuttle, providing effortless transportation to the Winter Park Resort or the downtown area of Winter Park.
This cabin features vaulted wooden ceilings in the expansive main living area, providing ample space for relaxation and social interaction. It is an ideal setting for engaging in conversation and playing games, complemented by in-floor radiant heating that ensures warmth for your feet during the winter season.
The primary kitchen is an ideal setting for any chef, featuring ample space, a custom backsplash, and a spacious bay window above the sink that offers picturesque views of the yard. It is equipped with stainless steel appliances, a generous pantry and a compact breakfast bar that opens into the main living area, accommodating up to three individuals. Furthermore, the expansive kitchen provides additional seating for four more guests during mealtimes.
The rear part of the residence features an additional entrance that leads into a spacious mudroom, which offers ample storage for outdoor equipment, coats and jackets. This area provides direct access to both the kitchen and the laundry room, which is equipped with counters and a sink.
The upper level of the residence features a spacious open floor plan that serves as a secondary living room. This area is enhanced by numerous windows, a ceiling fan and luxurious sofas arranged around a flat screen television. Additionally, it includes a wet bar area and provides access to a private deck.
The other three bedrooms and bathrooms are situated on this level as well. The third bedroom is furnished with two twin beds, while the fourth bedroom features a queen bed. These two bedrooms share access to the main bathroom in the hallway. The fifth bedroom includes a queen bed and an en-suite bathroom, which is equipped with a shower and spacious custom vanity.
Guests may access the backyard through the rear entrance, where they can appreciate a modest patio space and a grassy lawn enclosed within a fenced.
Parking is available in the private driveway of the residence, with a garage accommodating two small vehicles or one large SUV. There is also additional outdoor parking in the driveway. Guests are advised that parking on the street or in the adjacent church parking lot is not permitted.
Smoking and no pets are allowed as per the Homeowner Association rules. It is strictly prohibited for guests to smoke or have pets on the property. Violators will be fined 500 per day.
STR#07018 Minimum age to book this property is : 25
Questions fréquemment posées
Le Charming Cabin with Private Hot Tub and Scenic Mountain Views - Cozy Retreat est-il proche de sites d’intérêt ?
Les sites d’intérêt à proximité de Charming Cabin with Private Hot Tub and Scenic Mountain Views - Cozy Retreat incluent : Fraser Valley Library, à 270m de votre recherche (à vol d'oiseau)Le Charming Cabin with Private Hot Tub and Scenic Mountain Views - Cozy Retreat est-il proche de sites d’intérêt ?
Quels sont les horaires d’arrivée et de départ du Charming Cabin with Private Hot Tub and Scenic Mountain Views - Cozy Retreat ?
Les horaires d’arrivée à Charming Cabin with Private Hot Tub and Scenic Mountain Views - Cozy Retreat sont 16:00 et les horaires de départ sont 10:00.Quels sont les horaires d’arrivée et de départ du Charming Cabin with Private Hot Tub and Scenic Mountain Views - Cozy Retreat ?
Quel est le prix d’une chambre au Charming Cabin with Private Hot Tub and Scenic Mountain Views - Cozy Retreat ?
Les tarifs au Charming Cabin with Private Hot Tub and Scenic Mountain Views - Cozy Retreat varient selon les dates de séjour, le type de chambre et les conditions tarifaires. Pour consulter les prix en temps réel, indiquez vos dates de séjour : les meilleurs tarifs disponibles s’afficheront.Quel est le prix d’une chambre au Charming Cabin with Private Hot Tub and Scenic Mountain Views - Cozy Retreat ?
Y a-t-il une gare à proximité de Charming Cabin with Private Hot Tub and Scenic Mountain Views - Cozy Retreat ?
La gare la plus proche est Fraser Park/Winter Park Station, qui se trouve à environ 490m de l'hôtel soit à peu près 7 min de marche..Y a-t-il une gare à proximité de Charming Cabin with Private Hot Tub and Scenic Mountain Views - Cozy Retreat ?
À propos de cet établissement
| Gare la plus proche | Fraser Park/Winter Park Station |
|---|---|
| Distance jusqu'à la gare | 0.49KM |
| Prix moyen à partir de | SEK5399 |
| Nombre d'étoiles de l'hôtel | 3 |
