Modern Studio with Expansive Ocean View, Pool
1 nuit
Chambres et hôtes
1 chambre, 2 adultes, 0 enfant
Tous les établissements à Long Bay Hills
Modern Studio with Expansive Ocean View, Pool
Nouveau sur Trip.com
Long Bay Hills, Turques-et-Caïques (Îles)
Afficher sur la carte
L'adresse complète sera indiquée après la réservation.
Nous égalons les prix
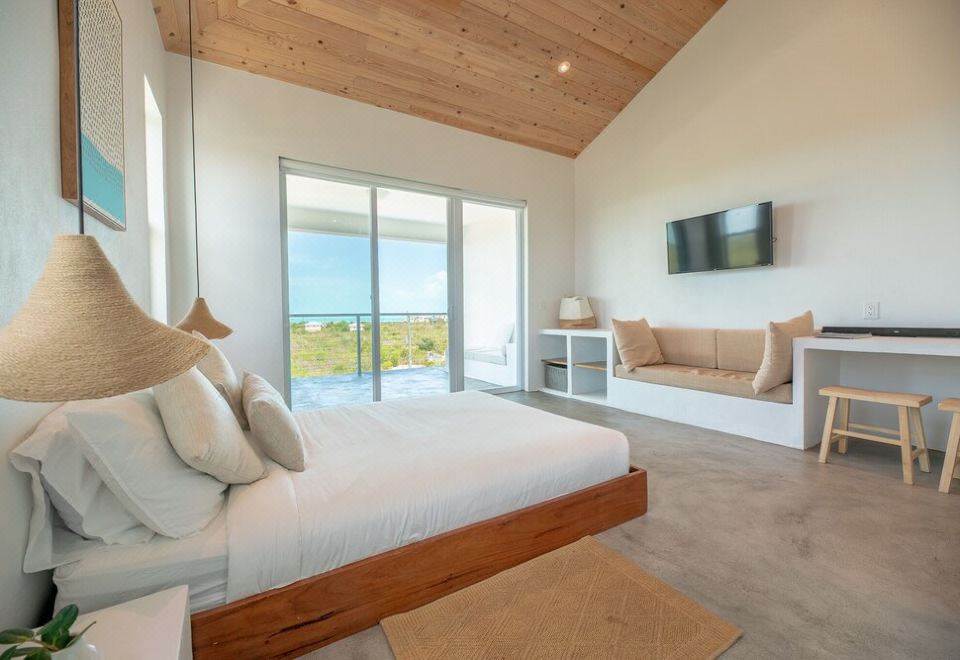
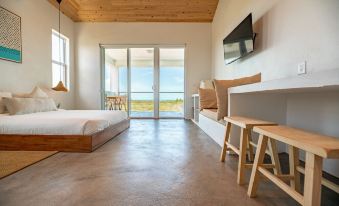
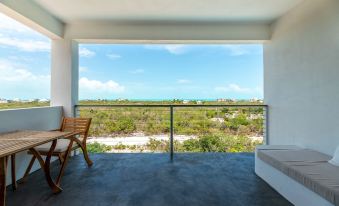
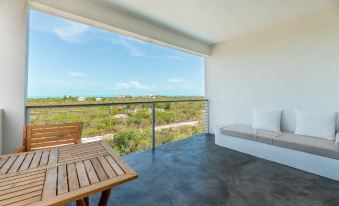
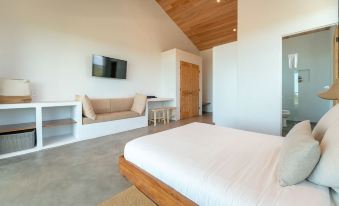
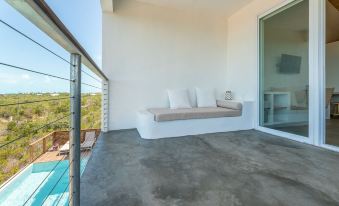
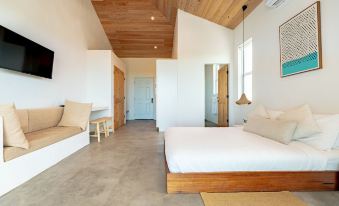
Services et équipements
Piscine
Espaces publics non fumeurs
Tous les services et équipements
Description de l'établissement
Modern studio on the 2nd floor with tons of natural light. Great Ocean view through large windows and doors, walk to Long Bay Beach, AC, high end finishes, custom built-in storage and wood accents. Fast Fibre Optic Wifi.
Salt water pool (shared and deck with loungers (shared)
The inspiration for the house came from the modern, minimalist style commonly found in cyclaedic and balearic islands in the mediterranean. We made extensive use of natural materials and finishes throughout along with minimalist design principles. The house is also built into the top of a ridge 30' above sea level to enjoy plenty of natural light and the expansive view of Long Bay and the emerald ocean .
- Quartz countertops for all kitchens and bathroom vanities
- Cement plaster finish on walls and bedroom ceilings (instead of drywall)
- Pine interior doors
- Sealed concrete flooring
- Tongue and groove cypress on bathroom and 2nd floor ceilings
- Custom built-in vanities, shelving, and furniture throughout using a mix of concrete, quartz, and tropical hardwoods (bolivian walnut and sapele)
- Glass shower panels in wet-room bathrooms
- High-end tropical hardwoods used for decking and outdoor furniture (Cumaru decks & tables, teak dining chairs)
- 10 foot ceilings on 1st floor, vaulted 14 foot ceiling in kitchen/living room
- Recessed lighting in all rooms accented with pendant lights made from natural materials
- Edison style bulbs with low colour temperatures (2300k, 2700k, 3000k) for soft lighting throughout
Location
The Long Bay Hills area of Providenciales is know for its miles long quiet beach, sweeping vistas of the Caicos Bank from its ridge tops, and consistent tradewinds. The protection from crashing waves afforded by the caicos bank combined with consistent winds have made Long Bay a world-class kiteboarding destination. The addition of the ultra-luxury Shore Club Resort at the north end of the beach has cemented Long Bay as Provo's newest vacation spot. The house is located on the first ridge inland, on the first road back from the beach and is one of the only locations with both proximity to beach access and spectacular views.
The house is just a short 8 minute drive to the heart of Grace Bay for groceries, shopping, and restaurants.
Energy Efficiency, Sustainability, and Health
- LED light bulbs, energy star appliances
- Split AC units in each room with independent controls. Our recommendation is to enjoy the consistent trade winds of the ocean during the day by leaving the sliding doors and windows open in the main room, and use the AC units at night in the bedrooms for a comfortable sleep
- Solar hot water heater with back-up electrical element
- Rainwater catchment system with cistern
- 3 stage whole house water filtration system that filters out bacteria, fungi, heavy metals, pesticides, VOCs, and more
- Low E glass reducing solar heat gain
- Salt water pool with weekly maintenance
- CARB compliant cabinets, Hardwoods are both FSC and Rainforest Alliance Certified, Zero-VOC interior paint
- Certipur-US certified mattresses
- Organic bed linens
- Non Toxic glass plates and bowls to reduce exposure to glazing agents
- Stainless Steel Cookware
- BPA free plastic glasses for outdoor use around the pool
- Glass food containers for food prepping or left overs
- Cleaning products used between guests are non-toxic
- Option to have the house professionally cleaned with non-toxic cleaning products as often as the guest requests
- The property inside and out has never been sprayed with insecticides of any kind
Security
- Gated Driveway
- Security Camera System (does not cover interior or pool areas for your privacy)
- Impact-rated Windows and Doors
- Smart lock system
House Description and Floor Plan
The house is divided into a 3 Bedroom, two bathroom main house (roughly the left 2/3 in the images on both floors including the straight staircase) and 2 studio suites (right 1/3, one on each floor). The lock-off design allows the house to be rented as either a 3 bedroom, 4 bedroom, or 5 bedroom private villa, with each studio suite able to function as an additional master bedroom with ensuite and private terrace. The main house has two entry doors from the main entrance, one on the 1st floor and one at the top of the common staircase on the 2nd floor.
1st Floor
The entry door on the first floor leads to the hallway (vertical in the image) heading out to the patio and pool. Underneath the stairs is a full-size washer and dryer plus storage area.
The T hallway leads to the 3 bedrooms, bath, and linen closet. The master bedroom bath is an ensuite.
The two bedrooms with a walkout sliding door to the patio each have queen beds, and the 3rd bedroom has a double/twin bunk.
The patio area on the first floor is under roof with an outdoor kitchen / wet bar (BBQ, bar sink, mini fridge) and lounge (built-in sofa and day lounger, coffee table, "pouf" seating)
Around the pool you have a private deck area with sunloungers and stair entry to the shallow end of the pool. The pool would be shared with any guests staying in the studio suites but is set-up such that you each have your own entry and side.
2nd Floor
The entry door from the common staircase leads into an entry foyer. We designed the space such that this room could also be used as an office if desired.
The combined kitchen and living area features a large kitchen with a L-shaped dining table built / breakfast bar built into the island. The kitchen is outfitted with GE stainless steel appliances.
The living room features a large sectional, coffee table, 49" TV, and built-in shelving. There is also a large storage closet off the living room.
The sliding door from the kitchen leads to a covered outdoor dining room that will seat up to 10, and the sliding door from the living room opens to an open sun deck with loungers.About pets:No pets allowed.About checkOut:Check out before 11:00 AM.About children:Children allowed: ages 0-17.About checkIn:Check in after 4:00 PM.About smoking:Smoking is not permitted.About events:No events allowed.
Voir plus
9,4/10
ExtraordinairePropreté9,4
Commodités9,4
Emplacement9,4
Service9,4
Les 2 évaluations
Alentours
Aéroport : Aéroport international de Providenciales
(13,8km)
Monument : Provo Ponies
(760m)
Voir sur la carte
Aperçu
Chambres
Avis des voyageurs
Services et équipements
Conditions
Hôte

7
Appartement une chambre
1 lit queen size
Non
Voir les disponibilités
Services et équipements
Équipements les plus appréciés
Piscine
Plus de services et équipements
Piscine
Espaces communs
Espaces publics non fumeurs
Politiques de l'établissement
Heures d'enregistrement et de départ de l'hôtel
Enregistrement : après 16:00
Départ de l'hôtel : avant 11:00.
Conditions relatives aux enfants
Les enfants de tous âges sont les bienvenus dans cet établissement
Des frais supplémentaires peuvent être facturés pour les enfants utilisant les lits existants. Ajoutez le nombre d'enfants pour obtenir un prix plus précis.
Berceaux et lits supplémentaires
Veuillez contacter l'hôtel pour plus de détails sur les conditions relatives aux lits bébés et aux lits d'appoint.
Hôte de l'établissement

Kevin
Parle : Anglais
À propos de cet établissement
Voir l'original
Modern studio on the 2nd floor with tons of natural light. Great Ocean view through large windows and doors, walk to Long Bay Beach, AC, high end finishes, custom built-in storage and wood accents. Fast Fibre Optic Wifi.
Salt water pool (shared and deck with loungers (shared)
The inspiration for the house came from the modern, minimalist style commonly found in cyclaedic and balearic islands in the mediterranean. We made extensive use of natural materials and finishes throughout along with minimalist design principles. The house is also built into the top of a ridge 30' above sea level to enjoy plenty of natural light and the expansive view of Long Bay and the emerald ocean .
- Quartz countertops for all kitchens and bathroom vanities
- Cement plaster finish on walls and bedroom ceilings (instead of drywall)
- Pine interior doors
- Sealed concrete flooring
- Tongue and groove cypress on bathroom and 2nd floor ceilings
- Custom built-in vanities, shelving, and furniture throughout using a mix of concrete, quartz, and tropical hardwoods (bolivian walnut and sapele)
- Glass shower panels in wet-room bathrooms
- High-end tropical hardwoods used for decking and outdoor furniture (Cumaru decks & tables, teak dining chairs)
- 10 foot ceilings on 1st floor, vaulted 14 foot ceiling in kitchen/living room
- Recessed lighting in all rooms accented with pendant lights made from natural materials
- Edison style bulbs with low colour temperatures (2300k, 2700k, 3000k) for soft lighting throughout
Location
The Long Bay Hills area of Providenciales is know for its miles long quiet beach, sweeping vistas of the Caicos Bank from its ridge tops, and consistent tradewinds. The protection from crashing waves afforded by the caicos bank combined with consistent winds have made Long Bay a world-class kiteboarding destination. The addition of the ultra-luxury Shore Club Resort at the north end of the beach has cemented Long Bay as Provo's newest vacation spot. The house is located on the first ridge inland, on the first road back from the beach and is one of the only locations with both proximity to beach access and spectacular views.
The house is just a short 8 minute drive to the heart of Grace Bay for groceries, shopping, and restaurants.
Energy Efficiency, Sustainability, and Health
- LED light bulbs, energy star appliances
- Split AC units in each room with independent controls. Our recommendation is to enjoy the consistent trade winds of the ocean during the day by leaving the sliding doors and windows open in the main room, and use the AC units at night in the bedrooms for a comfortable sleep
- Solar hot water heater with back-up electrical element
- Rainwater catchment system with cistern
- 3 stage whole house water filtration system that filters out bacteria, fungi, heavy metals, pesticides, VOCs, and more
- Low E glass reducing solar heat gain
- Salt water pool with weekly maintenance
- CARB compliant cabinets, Hardwoods are both FSC and Rainforest Alliance Certified, Zero-VOC interior paint
- Certipur-US certified mattresses
- Organic bed linens
- Non Toxic glass plates and bowls to reduce exposure to glazing agents
- Stainless Steel Cookware
- BPA free plastic glasses for outdoor use around the pool
- Glass food containers for food prepping or left overs
- Cleaning products used between guests are non-toxic
- Option to have the house professionally cleaned with non-toxic cleaning products as often as the guest requests
- The property inside and out has never been sprayed with insecticides of any kind
Security
- Gated Driveway
- Security Camera System (does not cover interior or pool areas for your privacy)
- Impact-rated Windows and Doors
- Smart lock system
House Description and Floor Plan
The house is divided into a 3 Bedroom, two bathroom main house (roughly the left 2/3 in the images on both floors including the straight staircase) and 2 studio suites (right 1/3, one on each floor). The lock-off design allows the house to be rented as either a 3 bedroom, 4 bedroom, or 5 bedroom private villa, with each studio suite able to function as an additional master bedroom with ensuite and private terrace. The main house has two entry doors from the main entrance, one on the 1st floor and one at the top of the common staircase on the 2nd floor.
1st Floor
The entry door on the first floor leads to the hallway (vertical in the image) heading out to the patio and pool. Underneath the stairs is a full-size washer and dryer plus storage area.
The T hallway leads to the 3 bedrooms, bath, and linen closet. The master bedroom bath is an ensuite.
The two bedrooms with a walkout sliding door to the patio each have queen beds, and the 3rd bedroom has a double/twin bunk.
The patio area on the first floor is under roof with an outdoor kitchen / wet bar (BBQ, bar sink, mini fridge) and lounge (built-in sofa and day lounger, coffee table, "pouf" seating)
Around the pool you have a private deck area with sunloungers and stair entry to the shallow end of the pool. The pool would be shared with any guests staying in the studio suites but is set-up such that you each have your own entry and side.
2nd Floor
The entry door from the common staircase leads into an entry foyer. We designed the space such that this room could also be used as an office if desired.
The combined kitchen and living area features a large kitchen with a L-shaped dining table built / breakfast bar built into the island. The kitchen is outfitted with GE stainless steel appliances.
The living room features a large sectional, coffee table, 49" TV, and built-in shelving. There is also a large storage closet off the living room.
The sliding door from the kitchen leads to a covered outdoor dining room that will seat up to 10, and the sliding door from the living room opens to an open sun deck with loungers.About pets:No pets allowed.About checkOut:Check out before 11:00 AM.About children:Children allowed: ages 0-17.About checkIn:Check in after 4:00 PM.About smoking:Smoking is not permitted.About events:No events allowed.
Voir la description complète